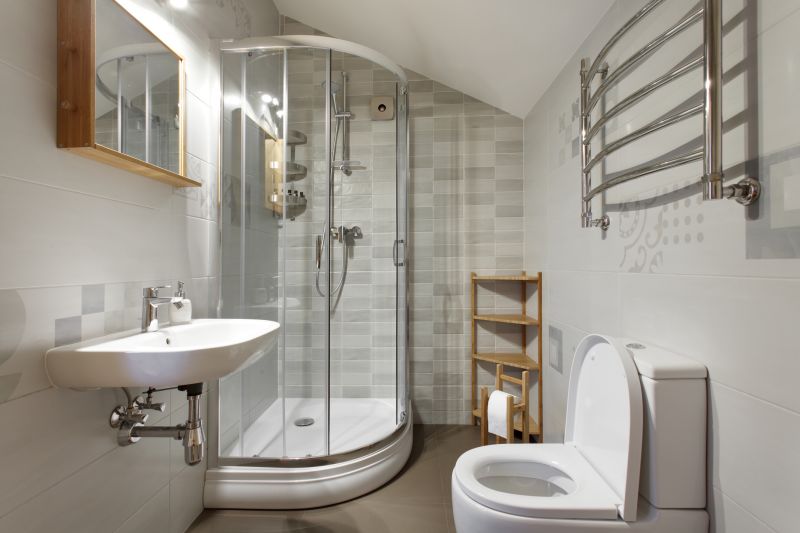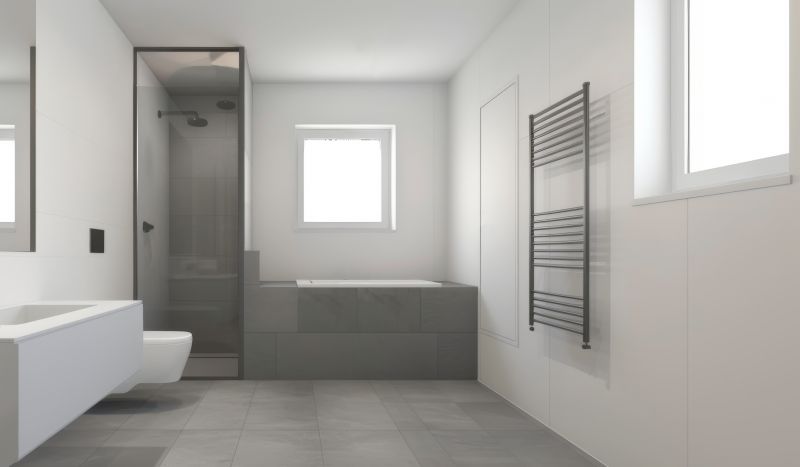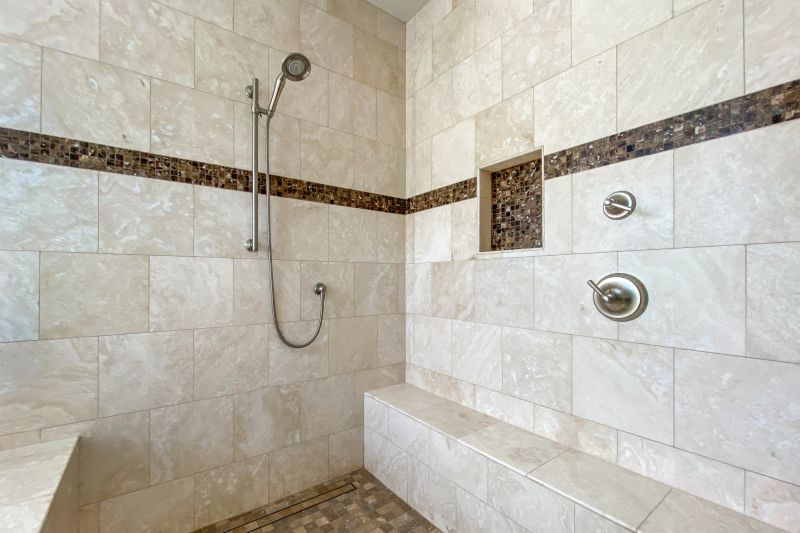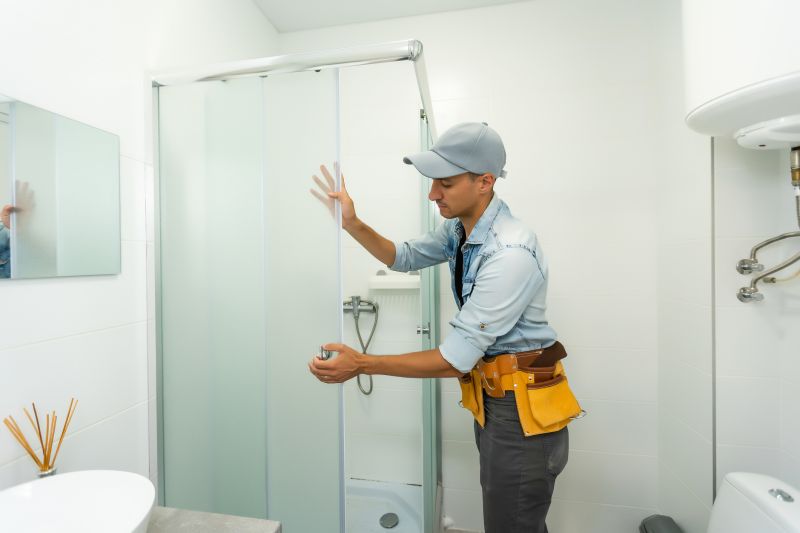Small Bathroom Shower Setup Ideas for Better Space Use
Corner showers are ideal for small bathrooms as they utilize space efficiently. They can be installed in a corner with a triangular or quadrant shape, freeing up more room for other fixtures. These designs often feature sliding or pivot doors to minimize door swing space.
Walk-in showers offer a sleek, open look that can make small bathrooms appear larger. Frameless glass enclosures and minimalistic fixtures enhance the sense of space, providing accessibility without the need for doors or curtains.

Efficient use of space with a corner shower setup.

A minimalist design that maximizes visual space.

Built-in niches for convenient storage within small showers.

Space-saving door options for small bathroom showers.
| Shower Type | Best For |
|---|---|
| Corner Shower | Maximizing corner space in small bathrooms |
| Walk-In Shower | Creating an open, spacious feel |
| Neo-Angle Shower | Utilizing awkward corner areas |
| Shower/Tub Combo | Combining bathing and showering in limited space |
| Recessed Shower | Saving space with built-in niches |
The use of glass enclosures and transparent materials plays a significant role in small bathroom shower design. Clear glass allows light to flow freely, reducing visual barriers and creating an airy atmosphere. When space is tight, every inch counts, so selecting fixtures and accessories that are proportionate to the area is essential. Innovative layouts such as neo-angle or recessed showers help utilize corners and alcoves effectively, preventing the space from feeling cramped. Proper planning and thoughtful design choices can transform even the smallest bathrooms into functional and inviting spaces.
Incorporating modern technology and fixtures can further enhance small bathroom shower layouts. Features like rainfall showerheads, handheld sprayers, and thermostatic controls provide comfort and convenience. Compact, wall-mounted sinks and storage solutions complement the shower area without overwhelming the space. Ultimately, the goal is to create a layout that balances practicality with aesthetic appeal, ensuring that every element contributes to a cohesive, efficient design. Proper lighting and reflective surfaces can also make the space appear larger and more welcoming.
Designing small bathroom showers involves more than just choosing a layout; it requires an understanding of spatial dynamics and user needs. By integrating smart storage solutions, sleek fixtures, and space-saving doors, it is possible to craft a shower area that is both functional and stylish. The right layout can significantly improve daily routines, making the bathroom a more comfortable and attractive space. Attention to detail and innovative ideas are key to transforming limited space into a well-organized, visually appealing environment.


